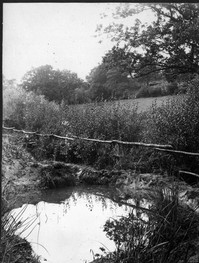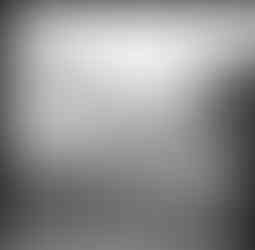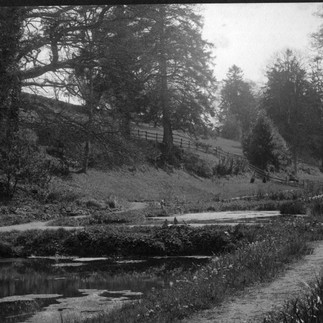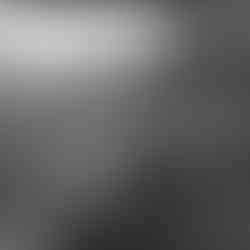Smallbrook Farm
- David Young
- Nov 18, 2023
- 2 min read
Updated: Dec 28, 2025
From British listed buildings: Hall House. Early C16 core, refaced in C17. Timber framed, clad in sandstone rubble with brick patching and dressings, hipped plain tiled roof. Two storeys with corbelled stack to left of centre and stack to left end. Two 3-light, gabled, casement, on-eaves dormers to centre and one 3-light window to either end of first floor. Five windows to ground floor, irregularly spaced, under-cambered heads. Door to left of centre in large, open, gabled porch with arched entrances to front and sides with carved spandrels. Interior:- Some framing visible. Grade II, 29th April, 1986



Smallbrook Farm 1897 Cart Shed, footpath up to Church Cuts.

Maria and Ann Levy, 1897. The sisters are in their milking gear, the hats, we decided, were to protect their hair from being dirtied by the cows, or to stop them getting ringworm. They rose at 5:30am for the milking - the rest of the family rising at 6:00am.

Mrs W Levy of Smallbrook, Uncle Lancelot from Petersfield and their sister, Mrs Woods,
from Hedge Cottage.


Ann Levy on her milk round in Thursley village, 1908. She and her sister, Lucy, ran the farm together. They managed the farm and the lodgers with the help of the carter and the cowman until 1931. The picture was taken outside Wheelers Farm.
Smallbrook Farm, 1897 - the second row of trees are the elms of Highfield Lane which blew down. The second 1897 picture shows the added windows. The Granary, 1897, was pulloed down by LadyThomas, you can still see the back wall and the steps.

The photographs below are from Betty Weeden's album



Stewart and Faith Wagner, 1996

Sale details in February 2024: https://search.savills.com/property-detail/gbgursgus230100























































































































